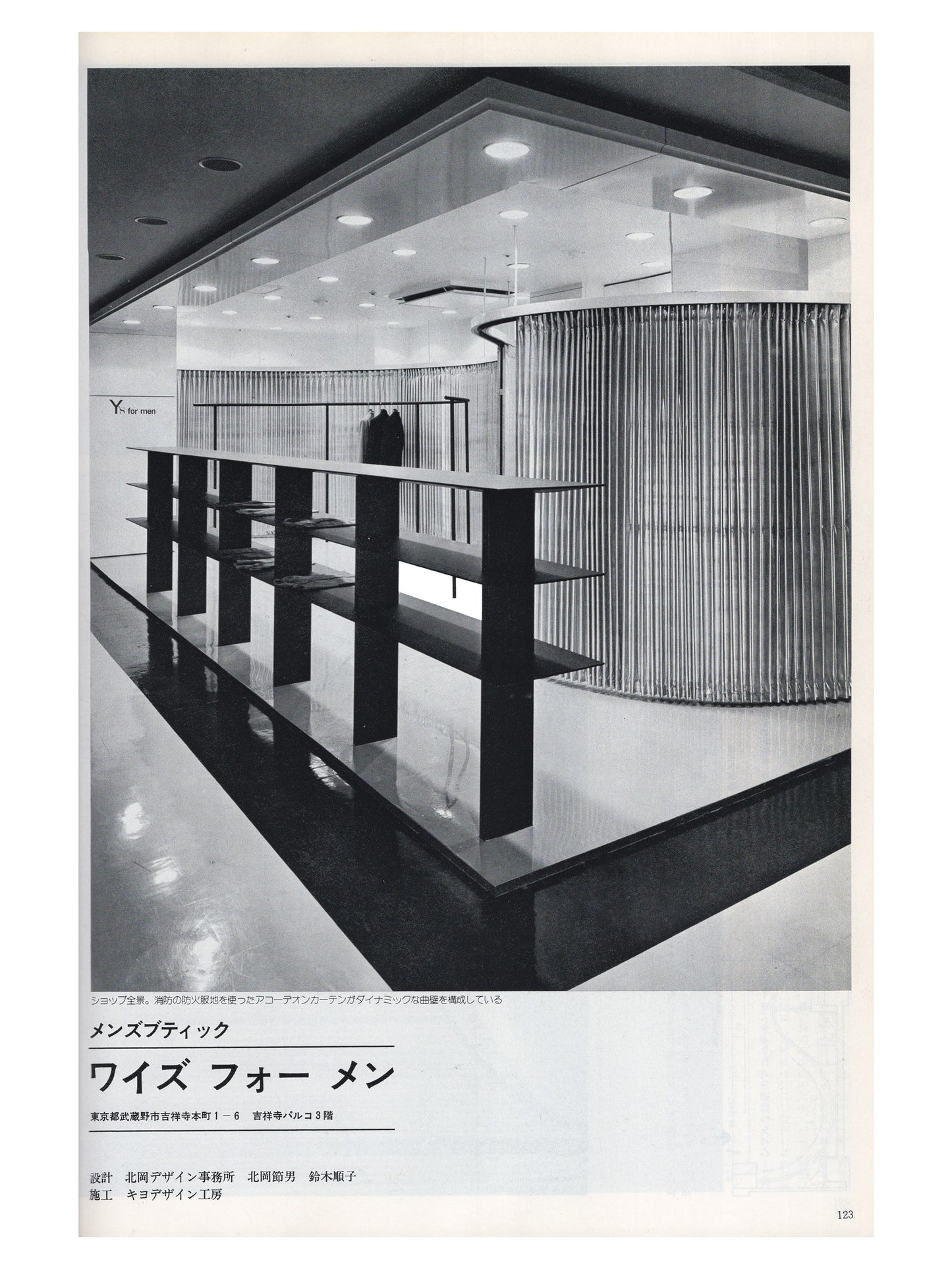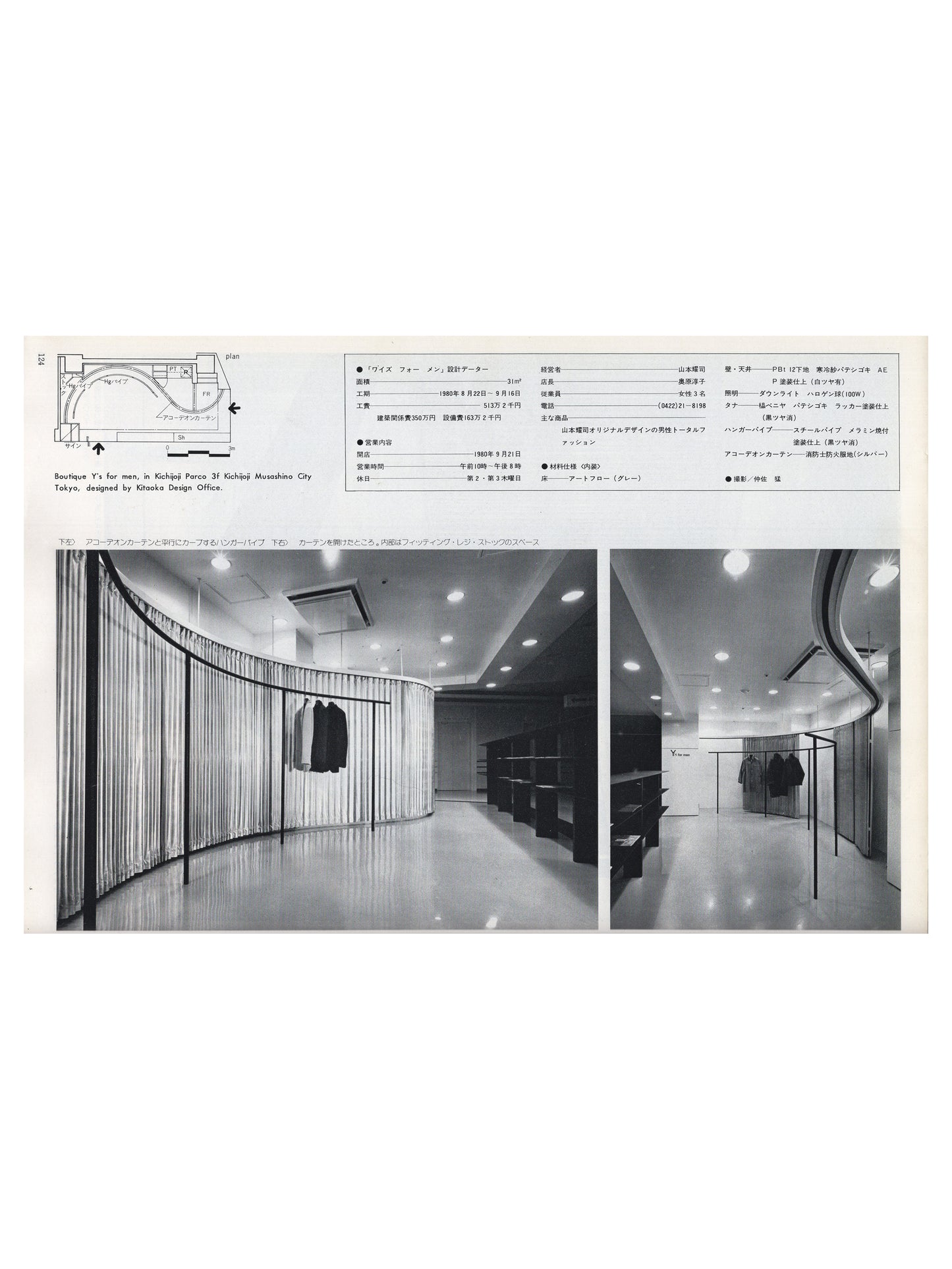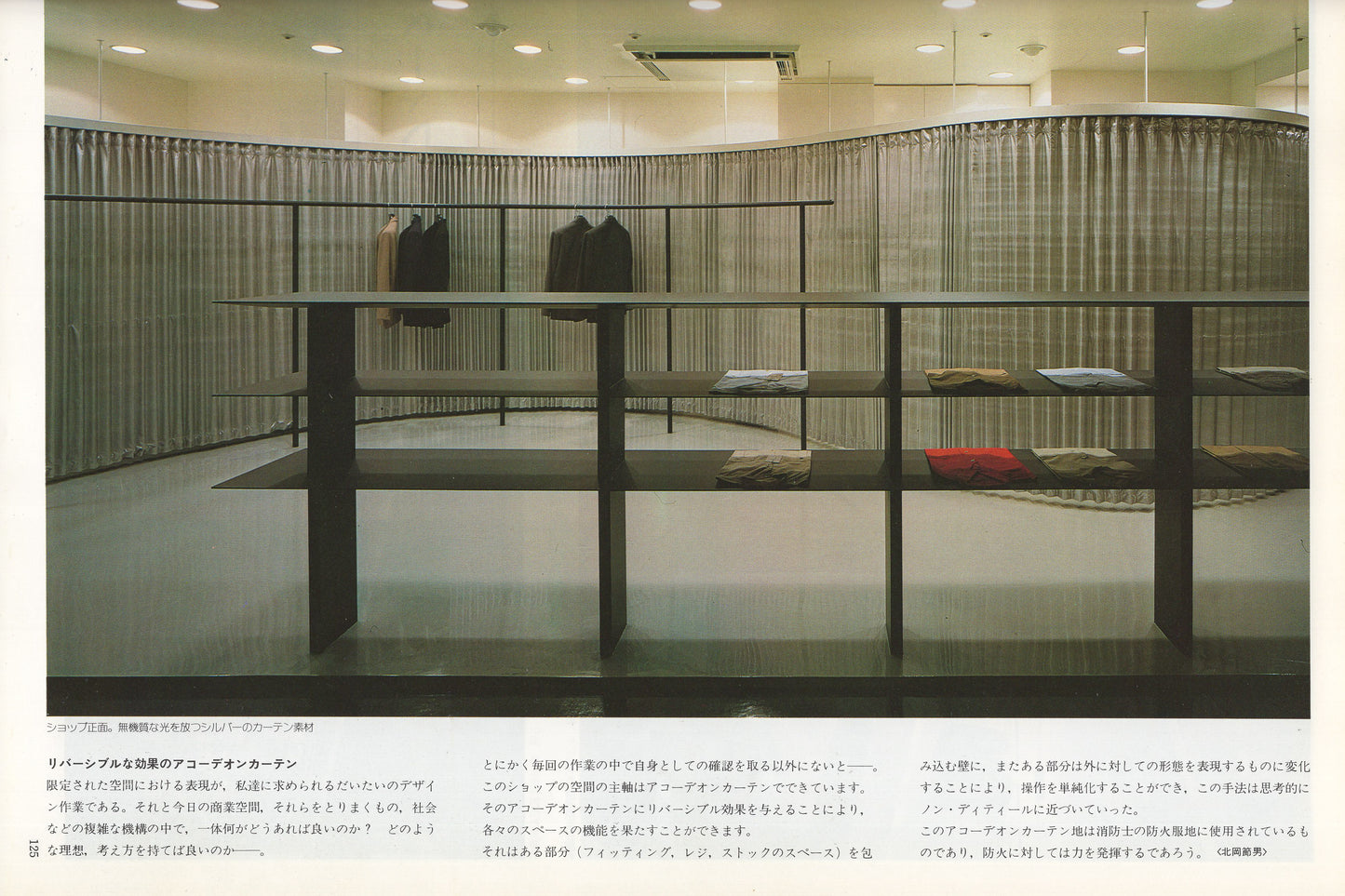1
/
of
3
shotenkenchiku ∙ feb 1981
shotenkenchiku ∙ feb 1981
y's for men
Regular price
1 CAD
Regular price
Sale price
1 CAD
Unit price
/
per
description
additional coverage of the y's for men kichijoji parco location (designed by setsuo kitaoka) featured previously here. shotenkenchiku magazine focuses specifically on commercial and retail architecture and interiors, offering detailed specs of spatial construction that provides a more tactile understanding of the space.
notes
photo ∙ takeshi nakasa (later nacása & partners)
published by shotenkenchikusha co., ltd.
softcover ∙ 21 x 29.5 cm ∙ 3 pp
Men’s Boutique / Y’s for men
1-6 Kichijoji Honcho, Musashino-shi, Tokyo
Kichijoji PARCO, 3rd Floor
Design: Kitaoka Design Office, Setsuo Kitaoka, Junko Suzuki
Construction: Kiyo Design Studio
Full view of the shop. A dynamic curved wall is created using accordion curtains made from firefighting gear fabric.
Y's for men / Design Data
Area — 31m²
Construction Period — Aug 22, 1980 ~ Sep 16, 1980
Total Cost — ¥5,132,000 (Construction Costs: ¥3,500,000, Facility / Equipment Costs: ¥1,632,000)
Business Details
Opening — Sep 21, 1980
Business Hours — 10:00AM ~ 8:00PM
Holidays — 2nd and 3rd Thursday of each month
Management & Store Details
Executive — Yohji Yamamoto
Store Manager — Junko Okuhara
Staff — 3 Female employees
Tel — (0422)21-8198
Main Products — Total men's fashion designed by Yohji Yamamoto
Interior Materials & Specifications
Flooring — Artfloor (gray)
Walls & Ceiling — 12mm PB (plasterboard) base with cold-press gauze and putty finish, AE paint finish (white gloss)
Lighting — Halogen bulb downlights (100W)
Shelves — Japanese cedar veneer, putty finish, lacquer paint finish (matte black)
Hanger Pipes — Steel pipes with melamine baked finish (matte black)
Accordion Curtain — Made from firefighter's flame-resistant fabric (silver)
Bottom Left: Hanger pipe curves in parallel with the accordion curtain.
Bottom Right: Inside view with the curtain open, showing the fitting area, register, and stock space.
Double-sided effect accordion curtain
The act of expression within a limited space is essentially the kind of design work that is generally required of us. In relation to that, and considering today's commercial spaces and the complex structures that surround them — such as society — what exactly should exist, and in what form, for it to be considered good? What ideals or ways of thinking should we adopt?
In any case, there's no choice but to reaffirm oneself with each and every task. The central element of this shop’s spatial design is the accordion curtain. The accordion curtain has a double sided partition effect, allowing each area to fulfill its intended function. In some parts, it becomes a wall that encloses spaces such as the fitting rooms, register, and stock areas. In other parts, it transforms into a form that expresses the exterior aspect of the space. This allows for simplified operation, and conceptually, this approach comes closer to non-detail (non-decorative) design. The material of this accordion curtain is the same as that used in firefighters’ protective suits, so it should perform well in terms of fire prevention. — Setsuo Kitaoka





